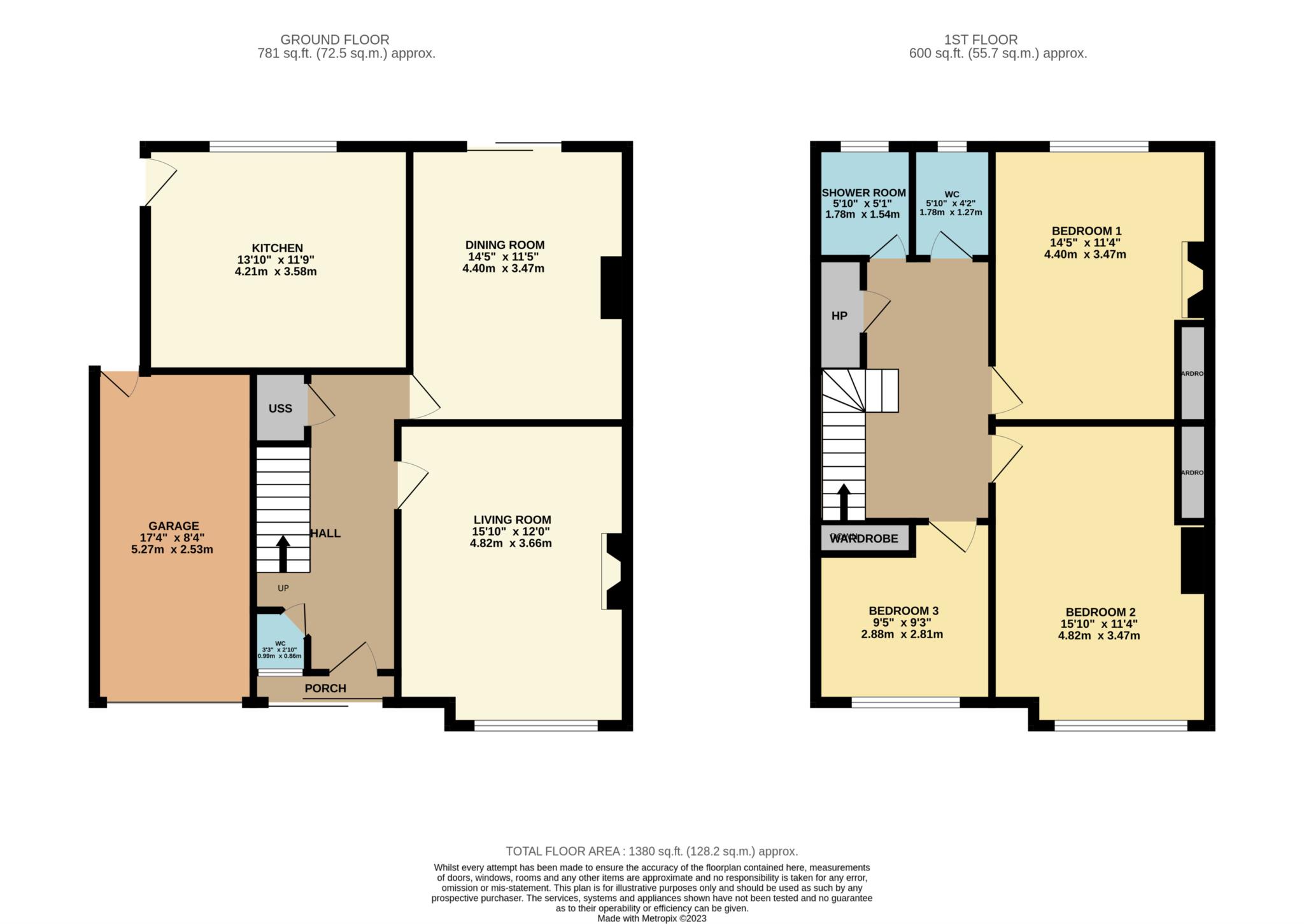- Sunny south westerly private 100ft garden
- Ample potential to extend/covert subject to p.p.
- Quiet cul-de-sac setting
- Off-street parking
- Alarm
- OFCH
- Excellent location
McGuirk Beggan Property is thrilled to present to the market No.20 Wainsfort Drive, a wonderful and very traditional three-bedroom semi- detached family home ideally located in this quiet & mature residential setting. The property also has the added benefit of a garage, offering ample potential to extend and convert. Nestled in a quiet cul-de-sac it is located just off Wainsfort Road & close to Fortfield Road and it is a short stroll from a wealth of local amenities. The property extends to 128.20sq.m/1,380sq.ft. (including garage area) and although in need of some modernisation it offers tremendous scope to create a fine home with everything a growing family could possibly wish for.
To the front of the property there is a cobble locked driveway providing off street parking, it is also laid in lawn with mature planting. There is a stunning & very private rear garden benefiting from a glorious south westerly aspect and which is bursting with a colourful array of mature shrubbery & trees and measuring roughly 100ft in length. It is laid mostly in lawn and there is also a paved patio area, given the gardens very generous size it allows fantastic opportunity to extend generously to the back of the property without comprising on garden space.
Wainsfort Drive is undoubtedly one of the most sought-after locations in Terenure. Ideally situated just off Wainsfort Road the area is very well catered for with a selection of well-established junior and senior schools all within short walking distance. Terenure village is a few minutes away and features an abundance of restaurants, bars, cafes and much more. There are also ample recreational facilities in the area with Bushy Park & Tymon Park on your doorstep. Dundrum Town Centre and all the amenities of Rathfarnham and Templeogue villages are a short drive away.
The accommodation briefly comprises porch, entrance hall, dowstairs WC, living room, dining room, kitchen, 3 generous size bedrooms, shower room & separate WC & garage.
All in all, this is a fantastic opportunity to acquire a fine property offering boundless potential to create your dream home with all the necessary requirements needed for a growing family!
Notice
Please note we have not tested any apparatus, fixtures, fittings, or services. Interested parties must undertake their own investigation into the working order of these items. All measurements are approximate and photographs provided for guidance only.

| Utility |
Supply Type |
| Electric |
|
| Gas |
|
| Water |
|
| Sewerage |
|
| Broadband |
|
| Telephone |
|
| Other Items |
Description |
| Heating |
|
| Garden/Outside Space |
|
| Parking |
|
| Garage |
|
| Broadband Coverage |
Highest Available Download Speed |
Highest Available Upload Speed |
| Standard |
|
|
| Superfast |
|
|
| Ultrafast |
|
|
| Mobile Coverage |
Indoor Voice |
Indoor Data |
Outdoor Voice |
Outdoor Data |
| EE |
|
|
|
|
| Three |
|
|
|
|
| O2 |
|
|
|
|
| Vodafone |
|
|
|
|
Broadband and Mobile coverage information supplied by Ofcom.