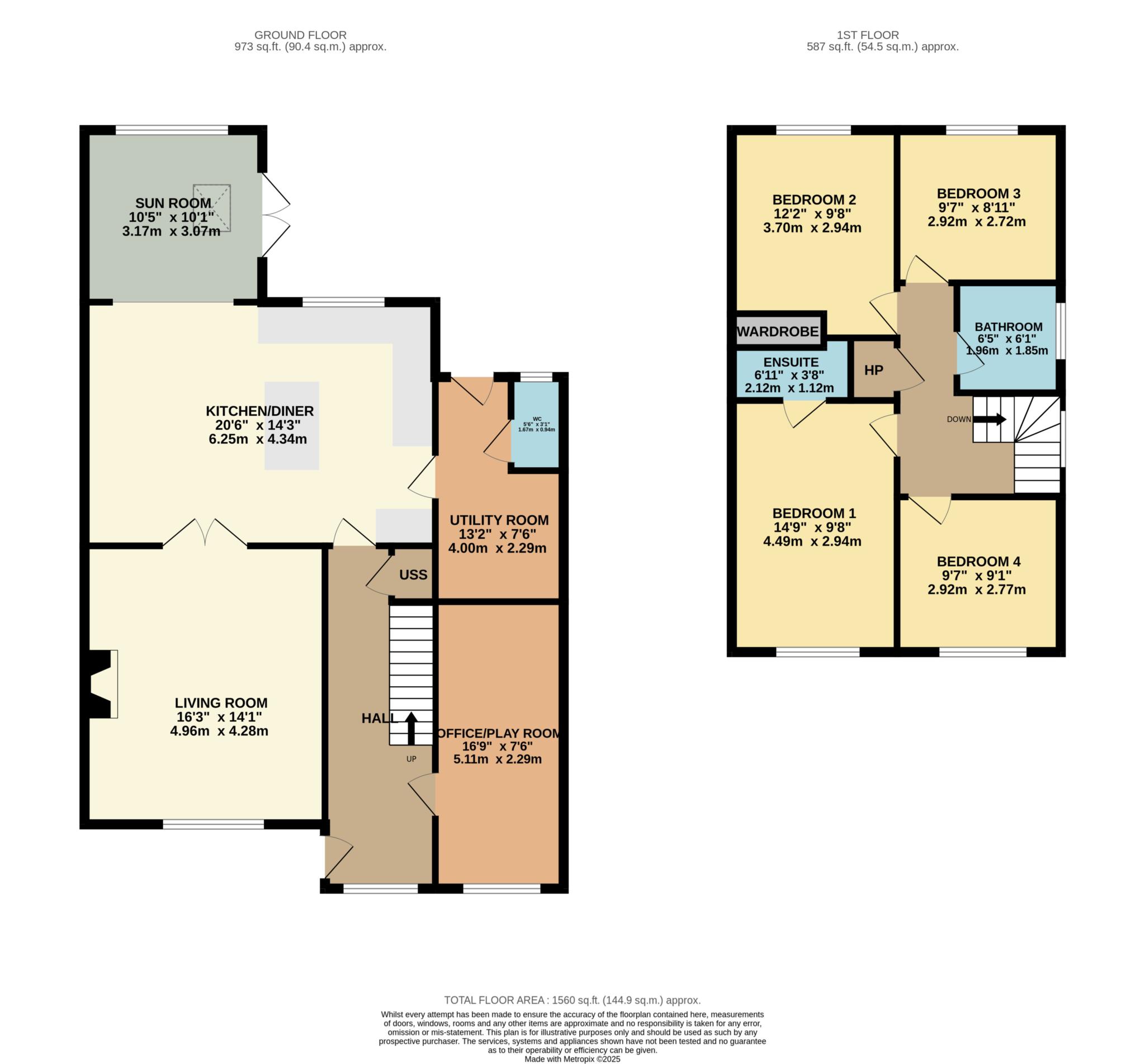- Quiet cul-de-sac setting
- Close to all local amenities
- Off Street parking for 2-3 cars
- GFCH
- Alarm
- Converted garage
- Sunroom
- Large utility
- Guest WC & en suite
McGuirk Beggan Property are delighted to present No.56 Templeogue Wood to the market. A wonderful and spacious four bedroomed family home perfectly positioned at the bottom of a quiet tree lined cul-de-sac in this highly sought-after Crampton-built development in the heart of Templeogue. The property is in stunning condition throughout and extends to an impressive 145sq.m. (1,560sq.ft.) approx. The very generous and versatile accommodation has been designed to maximise space and light throughout lovingly maintained over the years the property offers an ideal opportunity for those looking to upsize locally or move into a prime Dublin 6W location. The property boasts some additional features you will not find in a standard home such as a large entrance hallway, converted garage, sunroom, large utility space and downstairs WC. Upstairs there are 4 fine sized bedrooms, en suite off the main bedroom and family bathroom.
This fantastic property is ideally located off Orwell Road, Templeogue within strolling distance to the Orwell shops, Templeogue and Terenure villages and all the amenities they have to offer. Templeogue Wood offers an excellent location within walking distance of a selection of well-established junior and senior schools such as Bishop Shanahan/ Bishop Galvin national schools, St. Mac Dara's, Templeogue College, Our Lady's School, Presentation Terenure, Terenure College, St Pius X and St. Josephs Boys junior schools. Recreational and shopping facilities are at a premium with Tymon Park, Bushy Park, Rathfarnham Shopping Centre and all the amenities of Terenure and Templeogue villages just a short stroll away. A selection of bus services provides easy access to the city centre and the property also enjoys easy access to the M50 motorway network, connecting to all major national routes.
The front is fully cobble locked to allow off-street parking for 2-3 cars, it features a raised bed with mature shrubbery. The rear garden is beautifully landscaped featuring two separate patio areas to capture both morning and afternoon light, it also features a lawn and bordered beds awash with colour and a profusion of planting.
The accommodation comprises entrance hall, living room, office/playroom, open plan kitchen/dining/sunroom, utility space and guest WC.
There is no doubt No.56 will tick a lot of boxes for perspective buyers so early viewing is highly recommended!
Notice
Please note we have not tested any apparatus, fixtures, fittings, or services. Interested parties must undertake their own investigation into the working order of these items. All measurements are approximate and photographs provided for guidance only.

| Utility |
Supply Type |
| Electric |
|
| Gas |
|
| Water |
|
| Sewerage |
|
| Broadband |
|
| Telephone |
|
| Other Items |
Description |
| Heating |
|
| Garden/Outside Space |
|
| Parking |
|
| Garage |
|
| Broadband Coverage |
Highest Available Download Speed |
Highest Available Upload Speed |
| Standard |
|
|
| Superfast |
|
|
| Ultrafast |
|
|
| Mobile Coverage |
Indoor Voice |
Indoor Data |
Outdoor Voice |
Outdoor Data |
| EE |
|
|
|
|
| Three |
|
|
|
|
| O2 |
|
|
|
|
| Vodafone |
|
|
|
|
Broadband and Mobile coverage information supplied by Ofcom.