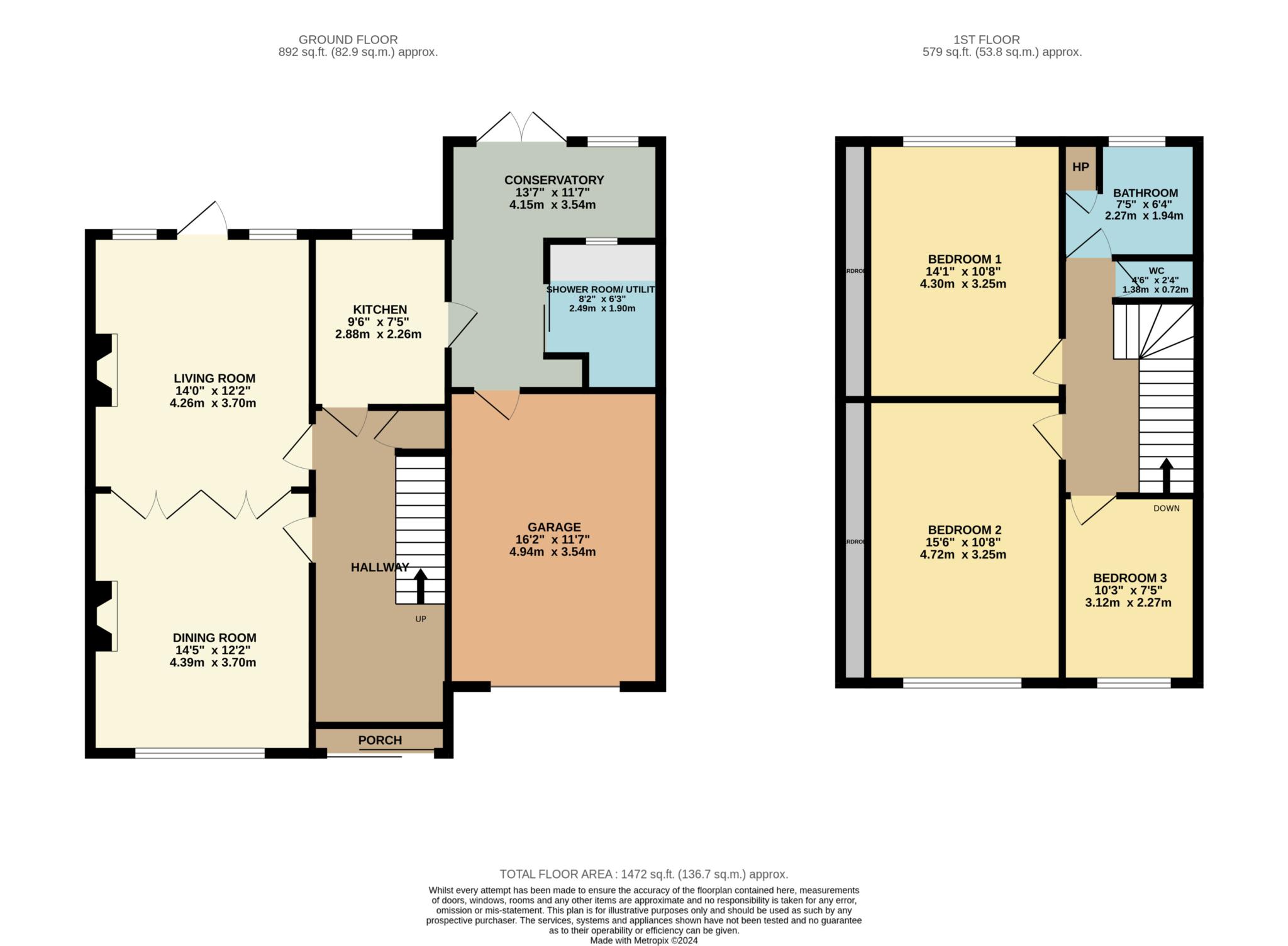- Sunny WEST facing rear garden
- Garage offering further potential to extend and covert subject to p.p.
- Extended sun area, downstairs shower room/utility space.
- Off-street parking 2-3 cars
- Excellent location
- Excellent condition throughout
McGuirk Beggan Property is very pleased to offer for sale this wonderful 1950's built 3-bedroom semi-detached family home with garage ideally located on the fringes of Stannaway Park & Crumlin village. The current owners have beautifully maintained No.52 which was built by their father offering a spotless clean home ready for immediate occupation with an expansive footprint ready to meet the needs of today's modern family. The property also features an extension off the kitchen featuring a sun lounge area and downstairs shower room/utility space. The property itself retains some of the original features including high ceilings, coving and centre pieces. No.52 also benefits from a large and well shielded westerly facing rear garden that measures of 55ft in length drenched in natural light the garden will allow ample garden enjoyment and alfresco dining. The garage remains intact with a motorised up & over door, it offers further potential to extend into and over subject to p.p. should the buyer choose to later down the line.
St. Teresa's Road is a highly sought after residential development where, so few properties come to the market. This exceptionally quiet and tree lined avenue is ideally located only 2 miles from the city centre, within short walking distance to Crumlin Village & Ashleaf SC, offering every other conceivable amenity on your doorstep. The area is very well served by public transport with numerous bus routes running to and from the city centre. The M50 road network is also close by.
The accommodation briefly comprises entrance hall, living room, open plan kitchen/dining, large utility space, 3 bedrooms, bathroom and garage.
To the front there is off street parking for 2- 3 cars. There is access to the rear garden through the garage. The rear garden enjoys an enviable westerly aspect so benefits from all the afternoon and evening sunshine. It features a paved patio area, lawn and surrounding beds with some mature planting. The garden is well shielded with mature trees.
This is a highly desirable property in a mature location with a superb interior ready for immediate occupation. Sure to attract strong interest so early viewing is highly recommended!
Notice
Please note we have not tested any apparatus, fixtures, fittings, or services. Interested parties must undertake their own investigation into the working order of these items. All measurements are approximate and photographs provided for guidance only.

| Utility |
Supply Type |
| Electric |
|
| Gas |
|
| Water |
|
| Sewerage |
|
| Broadband |
|
| Telephone |
|
| Other Items |
Description |
| Heating |
|
| Garden/Outside Space |
|
| Parking |
|
| Garage |
|
| Broadband Coverage |
Highest Available Download Speed |
Highest Available Upload Speed |
| Standard |
|
|
| Superfast |
|
|
| Ultrafast |
|
|
| Mobile Coverage |
Indoor Voice |
Indoor Data |
Outdoor Voice |
Outdoor Data |
| EE |
|
|
|
|
| Three |
|
|
|
|
| O2 |
|
|
|
|
| Vodafone |
|
|
|
|
Broadband and Mobile coverage information supplied by Ofcom.