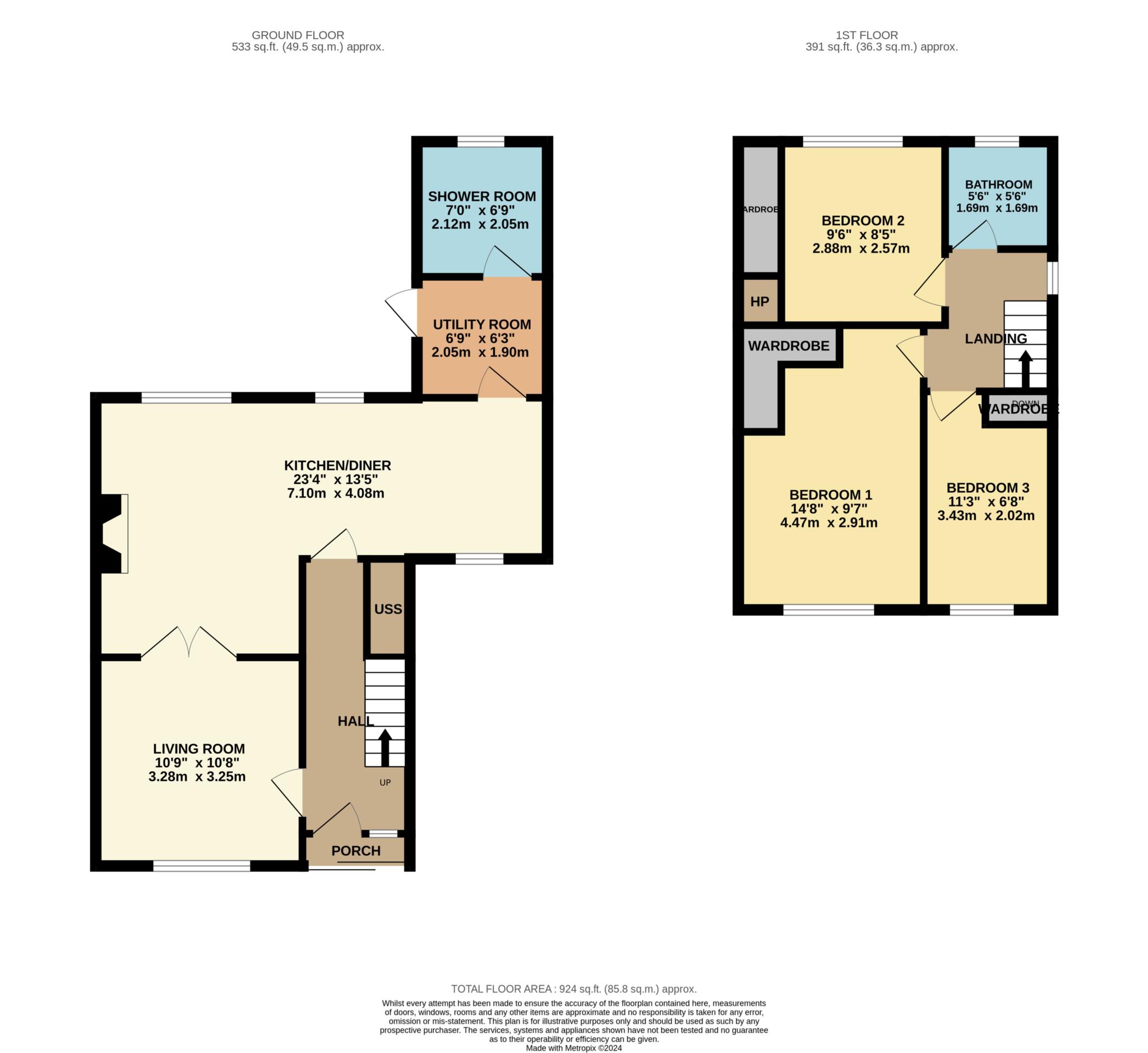- GFCH condenser boiler
- Wrap around insulation
- C1 Energy Rating
- Modern fitted kitchen with integrated appliances
- Utility room
- Downstairs shower room
- Fitted wardrobes in all bedrooms
- Not overlooked
- Landscaped gardens
- New garden shed
McGuirk Beggan Property is thrilled to present to the market no. 103 St Brendan's Crescent, ideally located on this quiet road in the heart of Walkinstown with an abundance of local amenities on your doorstep. This fantastic family home has been beautifully refurbished throughout with a stunning interior that has been decorated to impress with great style and flair. There is a lovely sense of warmth throughout with an extensive use of warm & neutral tones, quality wide plank laminate floors, a striking off white kitchen with timber effect work tops, utility room & landscaped gardens. There is no doubt that this property would be the perfect choice for somebody looking to step onto the property ladder or those looking for a more manageable home. The property also benefits from a sunny south-east facing garden perfect for those sunny summer days and alfresco dining. There is also rear access via a laneway that gives access to Greenhills Park.
The location is second to none, ideally situated close to every conceivable amenity with the Walkinstown Roundabout, The Ashleaf S.C., Rathfarnham S.C. M50 and all local shops within proximity. There are ample recreational amenities available with Tymon Park a few minutes away, Carlisle Gym, Bushy and Marlay Parks and lots more on your doorstep. The area is very well catered for with a selection of well-established junior and senior schools. The city centre is within very close proximity and there is a fantastic choice of bus routes to include the No. 9 & 150. The Luas is also located close by at Kylemore.
The accommodation briefly comprises entrance porch, entrance hall, living room, kitchen/dining, utility room, shower room, 3 bedrooms and bathroom.
There is off street parking to the front and a neat lawn that is fully walled. The rear garden can be accessed via a rear lane. The garden is a real selling point, benefiting from a sunny south-easterly aspect, it is fully walled and laid in lawn but also features a lovely paved patio area perfect for those long lingering summer evenings!
All in all, this is a one of a kind property, in a highly desirable location and with a stunning interior ready for immediate occupation.
Notice
Please note we have not tested any apparatus, fixtures, fittings, or services. Interested parties must undertake their own investigation into the working order of these items. All measurements are approximate and photographs provided for guidance only.

| Utility |
Supply Type |
| Electric |
|
| Gas |
|
| Water |
|
| Sewerage |
|
| Broadband |
|
| Telephone |
|
| Other Items |
Description |
| Heating |
|
| Garden/Outside Space |
|
| Parking |
|
| Garage |
|
| Broadband Coverage |
Highest Available Download Speed |
Highest Available Upload Speed |
| Standard |
|
|
| Superfast |
|
|
| Ultrafast |
|
|
| Mobile Coverage |
Indoor Voice |
Indoor Data |
Outdoor Voice |
Outdoor Data |
| EE |
|
|
|
|
| Three |
|
|
|
|
| O2 |
|
|
|
|
| Vodafone |
|
|
|
|
Broadband and Mobile coverage information supplied by Ofcom.