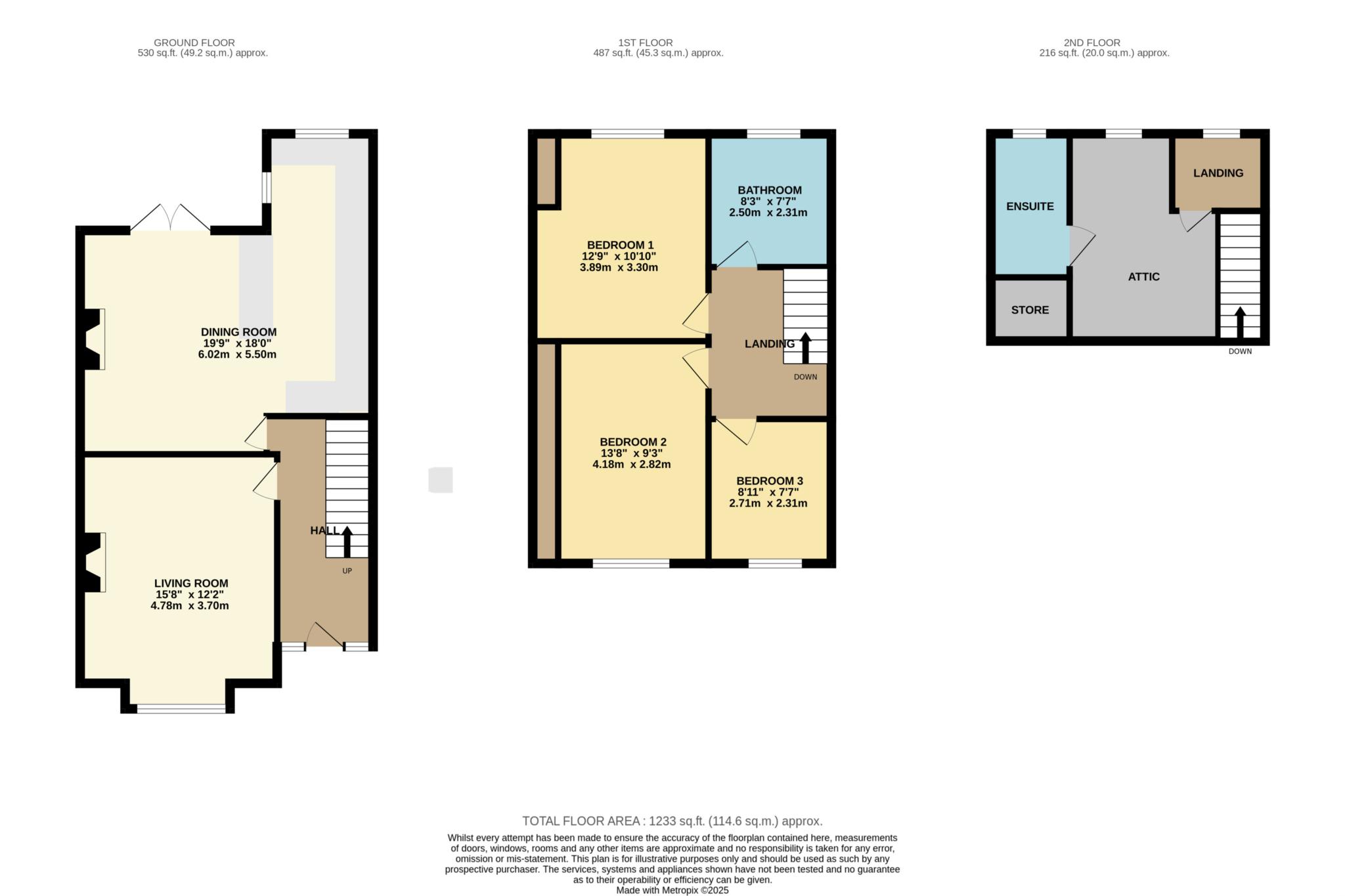- Stunning fitted kitchen - 2018
- New bathroom - 2022
- GFCH with new boiler in 2018
- Attic conversion with ensuite bathroom
- Stunning decorative condition
- Original fireplaces
- Off street parking
- Large workshop to the rear with power, water & rear access
- Alarm
- Fantastic location
McGuirk Beggan is delighted to present this superb family home to the market. 137 Old County Road is a stunning 3-bedroom 1930's home that oozes character and charm, where beautiful features indicative of its era are featured in abundance. The property extends to 114 sq.m. /1,233 sq.ft. approx. and has been beautifully upgraded and cared for by its current owners, offering a spotlessly clean, stylish interior that is full of light with everything a growing family could possibly wish for.
Built in the 1940's Old County Road is a mature and settled location and is undoubtedly one of the most sought after addresses in Crumlin. Location is one of exceptional convenience, the property is within walking distance of countless local amenities including Brown's Butchers, O'Brien's Newsagent, Pips Deli, Birchall's Bar as well as some excellent primary and secondary schools. Ashleaf shopping centre is within very close proximity, as well as Kimmage and Terenure villages. The area is very well served by public transport with numerous bus routes running to and from the city centre.
Every inch of this property has been meticulously designed & planned, leaving nothing for the new purchasers to do but put their own stamp on it. The spacious living room features a beautiful original fireplace with tiling, bay window and built in shelving. The kitchen/dining area is a real focal point of this home. Extended to the rear you will find a stunning fitted kitchen, quartz counters, Belfast sink, plenty of space to dine, an open fireplace and French doors out to an outdoor decked area.
Upstairs you will find three good size bedrooms all featuring a warm & bright colour scheme and plenty of built in storage. The family bathroom has been decorated with equal flair featuring beautiful tiling, panelled walls, modern vanity unit, large bath, an oversized shower, wc & whb.
Outside to the front you will find off street parking on the cobble locked driveway, discreet bin storage and gates. To the rear, the garden is a good size with a raised decked area and large workshop measuring 7.8m x 6.8m approx. with power, water, alarm and rear access.
This property will no doubt cause a stir on the market. Let us know if you would like to view?
Notice
Please note we have not tested any apparatus, fixtures, fittings, or services. Interested parties must undertake their own investigation into the working order of these items. All measurements are approximate and photographs provided for guidance only.

| Utility |
Supply Type |
| Electric |
|
| Gas |
|
| Water |
|
| Sewerage |
|
| Broadband |
|
| Telephone |
|
| Other Items |
Description |
| Heating |
|
| Garden/Outside Space |
|
| Parking |
|
| Garage |
|
| Broadband Coverage |
Highest Available Download Speed |
Highest Available Upload Speed |
| Standard |
|
|
| Superfast |
|
|
| Ultrafast |
|
|
| Mobile Coverage |
Indoor Voice |
Indoor Data |
Outdoor Voice |
Outdoor Data |
| EE |
|
|
|
|
| Three |
|
|
|
|
| O2 |
|
|
|
|
| Vodafone |
|
|
|
|
Broadband and Mobile coverage information supplied by Ofcom.