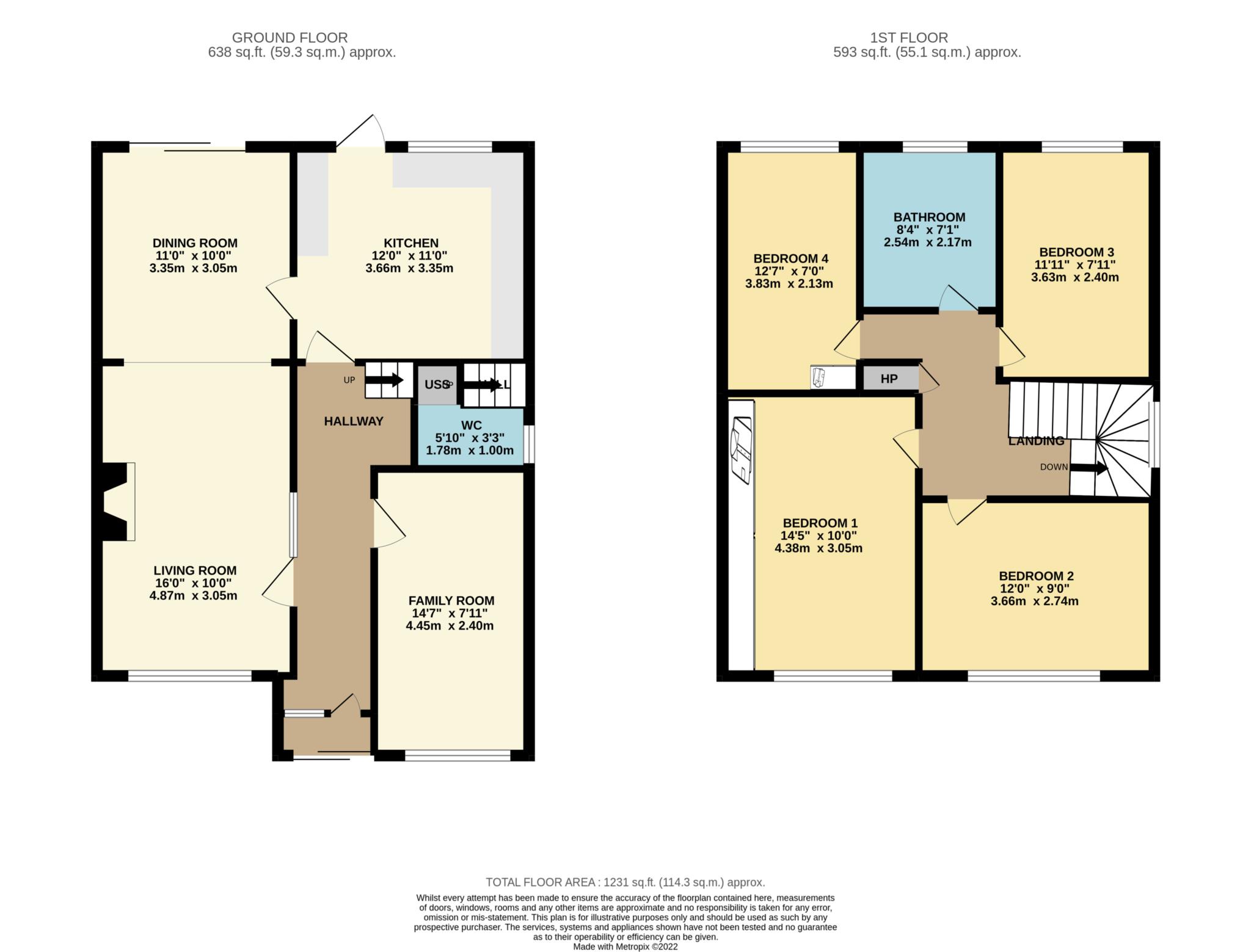- Sunny South facing rear garden
- GFCH
- Converted garage
- The garden features a self-contained building of c280sq.ft. approx.
- Very well maintained throughout
- Off street parking
- Excellent location
- Close to all local amenities
McGuirk Beggan Property is delighted to present to the market this superb 4-bedroom semi-detached family home which also benefits from both a converted garage and a fully self-contained building which offers potential on a broad range of uses. This fantastic home is superbly positioned within one of South Dublin's premier residential developments offering the perfect safe environment for young families. No.2 has been very well maintained and with a liberal use of warm colours offering a wonderfully bright, light filled and expansive interior. It also features stunning solid oak floors throughout the downstairs accommodation and a stunning Portuguese Sandstone fireplace. The property is further enhanced by a beautiful south facing rear garden that is not directly overlooked with sunny patio area, lawn and rockery that is awash with colour throughout the growing season.
Kennington needs no introduction and has always been a highly sought after and popular location for families looking to trade up in Templeogue. The property is a short stroll from Orwell S.C. and within close proximity to Ashleaf & Rathfarnham S.C., all other conceivable amenities are literally on your doorstep with Templeogue, Rathfarnham & Terenure villages close by. The property is also within walking distance to an excellent choice of well-established schools such as Mac Dara's, Bishop Shanahan's, Templeogue College, Terenure College and Our Lady's to name a few. There is a superb range of renowned sporting clubs available locally including St Jude's GAA, Templeogue United Soccer Club, Edmondstown & Grange golf clubs and Terenure & St Mary's Rugby clubs. There are ample recreational facilities with the beautiful surroundings of both Tymon Park and Bushy Park a short drive away. The area is well serviced by frequent and dependable bus routes and the property enjoys the added bonus of easy access to the M50 motorway network.
The front garden is walled, it features a lawn and is bordered by mature shrubbery. A shared side entrance allows access through to the rear garden. The garden boasts a directly south facing aspect so is drenched in natural sunlight all year round. It features a patio area, lawn, and colourful rockery. There is wheelchair access to the self-contained garden building via a ramp and, it has its own electricity supply and plumbing. This space could easily be converted subject to p.p. to a fully self-contained studio or the perfect workspace.
The accommodation briefly comprises porch, entrance hall, living room, dining room, kitchen, guest wc, family room, 4 bedrooms and family bathroom.
This wonderful family home is bound to cause a stir, call today for an appointment to view.
Notice
Please note we have not tested any apparatus, fixtures, fittings, or services. Interested parties must undertake their own investigation into the working order of these items. All measurements are approximate and photographs provided for guidance only.

| Utility |
Supply Type |
| Electric |
|
| Gas |
|
| Water |
|
| Sewerage |
|
| Broadband |
|
| Telephone |
|
| Other Items |
Description |
| Heating |
|
| Garden/Outside Space |
|
| Parking |
|
| Garage |
|
| Broadband Coverage |
Highest Available Download Speed |
Highest Available Upload Speed |
| Standard |
|
|
| Superfast |
|
|
| Ultrafast |
|
|
| Mobile Coverage |
Indoor Voice |
Indoor Data |
Outdoor Voice |
Outdoor Data |
| EE |
|
|
|
|
| Three |
|
|
|
|
| O2 |
|
|
|
|
| Vodafone |
|
|
|
|
Broadband and Mobile coverage information supplied by Ofcom.