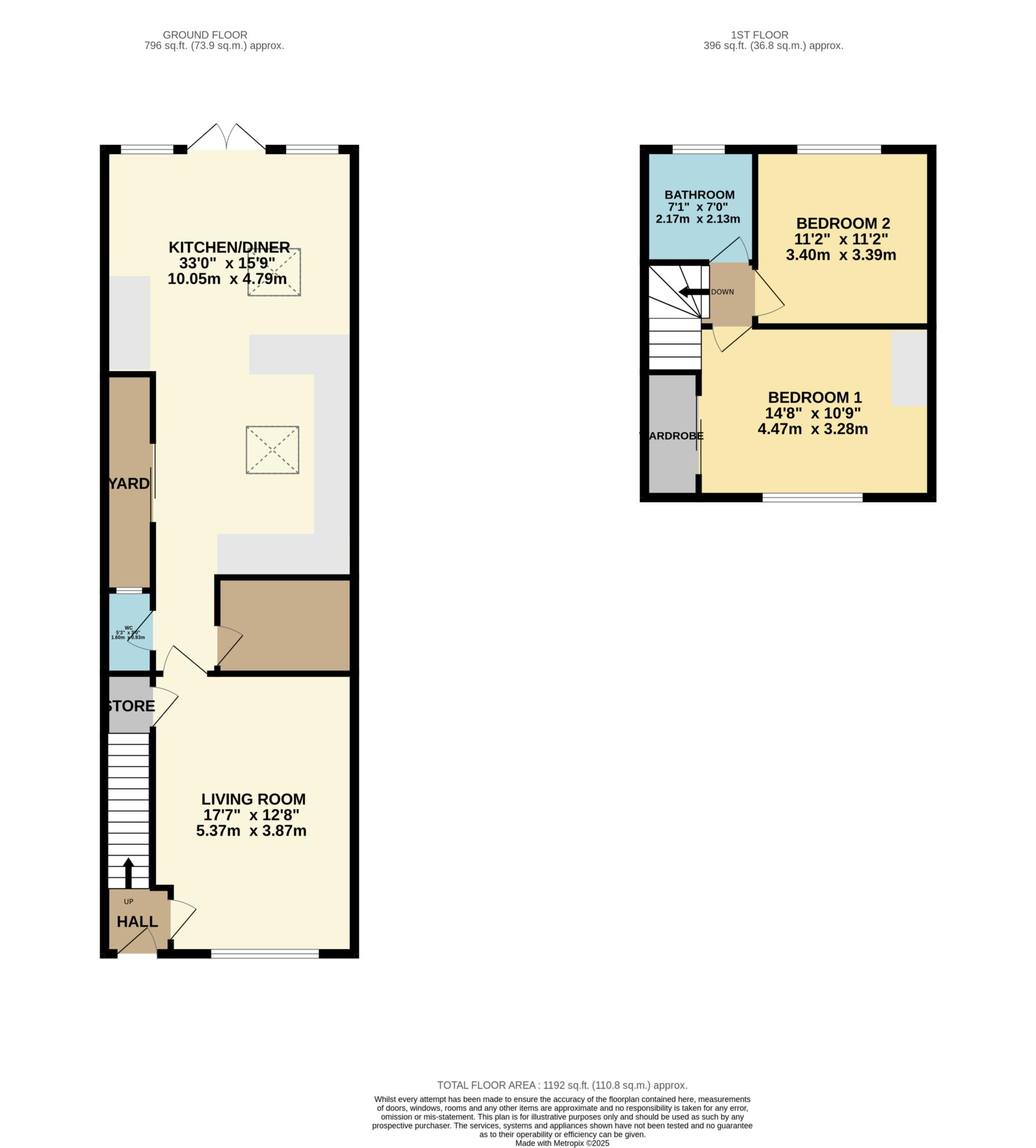- Stunning property in turnkey condition
- Extensively extended to the rear
- Recently refurbished bathroom
- Recently refurbished utility room
- Floored attic with Stira stairs
- Wired for alarm
- Off-street parking
- GFCH
McGuirk Beggan Property are delighted to present number 141 Keeper Road to the market, a stunning 2-bedroom terraced home that has had a superb extension to the rear, boasting an impressive 110.8sq.m. (1,192sq.ft.) approx. footprint adding invaluable additional space. This wonderful property is ideally located on the border of Drimnagh, Crumlin and Rialto. The current owners have spared no expense transforming this house into a stunning home to meet the needs of today's modern family. Every inch of this property has been meticulously designed & planned, leaving nothing for the new purchasers to do but move themselves in. The property offers a wonderfully bright open plan kitchen with centre island, ample dining space, a large utility room and downstairs guest WC. The property has been decorated with great flair and style offering a beautiful turnkey home.
Keeper Road needs no introduction and has always been a highly sought after and popular central location. The area provides an abundance of local amenities such as the shops and cafes. The Irish Museum of Modern Art, the Phoenix Park and Kilmainham Gaol are nearby. There are numerous renowned schools just moments away such as Canal Way Education Together, Scoil Treasa, St James Street, Donore Avenue and Griffith Avenue. Secondary schools include CBS James Street, CBS Synge Street, Presentation College, St Kevins College and Loreto College. The property is a short walk away to Rialto Village and just a ten minutes' walk to the LUAS line, whilst buses 151, 27, 17, 122, & 56a all within short walking distance and Heuston Train Station a short distance away. It is also located near to St. James Street Hospital and is also near neighbouring areas such as Kilmainham and Portobello. It is also only 3km from St. Stephens Green so on a fine sunny day can offer a nice leisurely walk into the city centre.
The accommodation briefly comprises entrance hall, living room, open plan kitchen/dining, utility room, guest WC, 2 double sized bedrooms and full bathroom suite.
There is off-street parking to the front. There is a fantastic rear garden very generous in size which features mature planting, trees and a lawn.
This superb home is sure to attract strong interest so early viewing is highly recommended!
Notice
Please note we have not tested any apparatus, fixtures, fittings, or services. Interested parties must undertake their own investigation into the working order of these items. All measurements are approximate and photographs provided for guidance only.

| Utility |
Supply Type |
| Electric |
|
| Gas |
|
| Water |
|
| Sewerage |
|
| Broadband |
|
| Telephone |
|
| Other Items |
Description |
| Heating |
|
| Garden/Outside Space |
|
| Parking |
|
| Garage |
|
| Broadband Coverage |
Highest Available Download Speed |
Highest Available Upload Speed |
| Standard |
|
|
| Superfast |
|
|
| Ultrafast |
|
|
| Mobile Coverage |
Indoor Voice |
Indoor Data |
Outdoor Voice |
Outdoor Data |
| EE |
|
|
|
|
| Three |
|
|
|
|
| O2 |
|
|
|
|
| Vodafone |
|
|
|
|
Broadband and Mobile coverage information supplied by Ofcom.