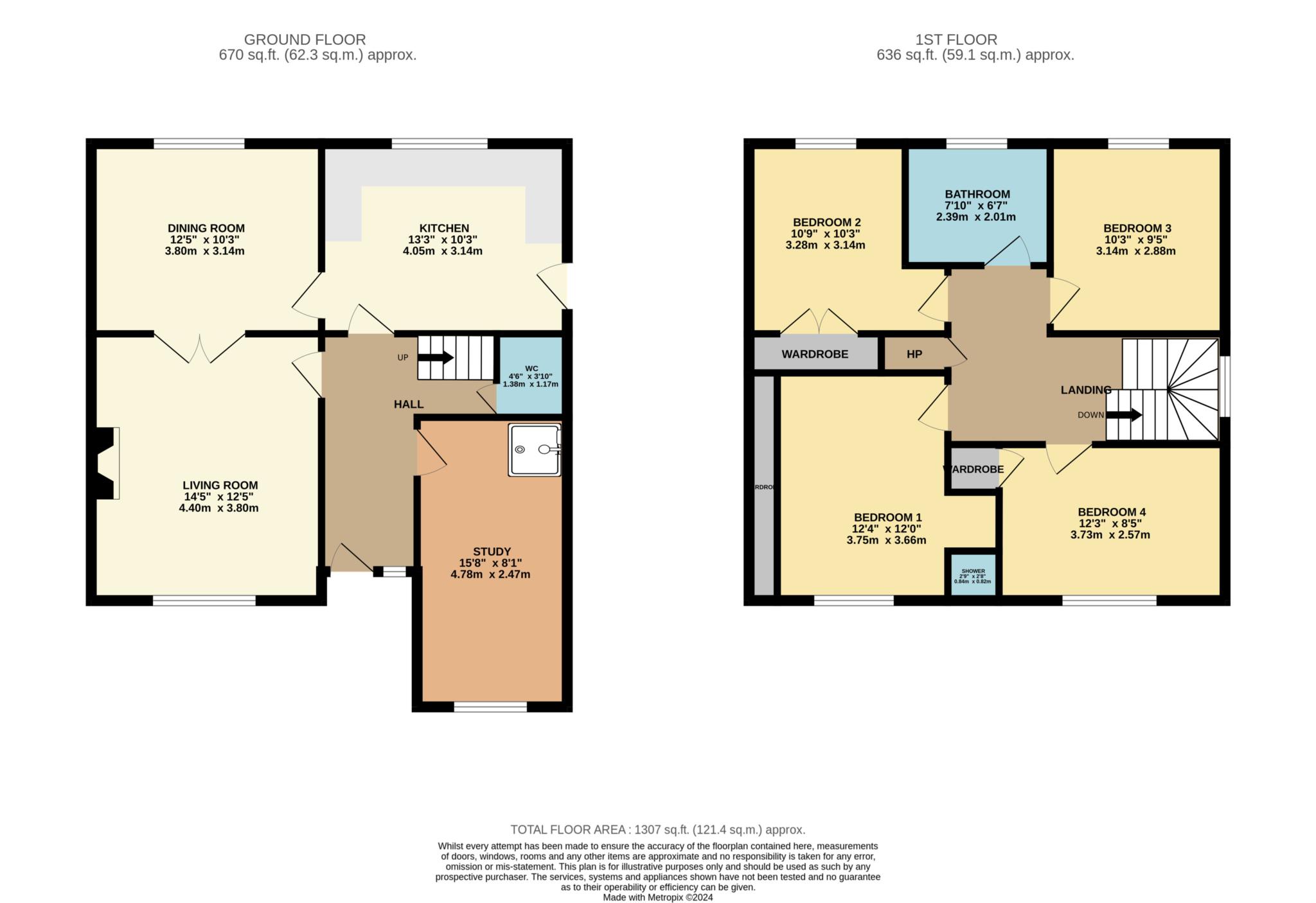- Great size home in popular development
- OFCH
- Garage
- Stira stairs to attic space
- Not overlooked to the rear
- Close to schools & local amenities
- Study with shower
- Guest WC
McGuirk Beggan Property is thrilled to offer for sale this wonderful 4-bedroom semi-detached home. No.25 was built with family in mind with its expansive layout and superb balance of living and bedroom accommodation. The property extends to an impressive 121sq.m. /1,307sq.ft. approx., it has been lovingly maintained and cared for by its current owners, offering a spotlessly clean, well-presented interior that is full of light with tremendous scope to create a fine home with everything a growing family could possibly wish for.
Elkwood is a mature and settled location and is undoubtedly one of the most sought after addresses in the Rathfarnham area. Exceptionally quiet, the development offers very attractive tree lined streets where homeowners clearly take pride in their setting with manicured gardens and pristine houses on full display throughout. It is within walking distance of a wealth of excellent schools including Sancta Maria College, Colaiste Eanna, Ballyroan Boys School, St Patricks, St. Marys BNS Grange Road & Loreto Beaufort. Rathfarnham Shopping Centre, Ballyboden GAA Club and Butterfield swimming pool are all very close by. Ample recreational and shopping facilities are in the area with Marlay, St Enda's, Bushy & Tymon Park on your doorstep, Rathfarnham & Dundrum Shopping Centres and all the amenities of Rathfarnham, Terenure and Templeogue villages a short drive away. The area is well serviced by frequent and dependable bus routes and the property also enjoys the added bonus of easy access to the M50 motorway network.
The accommodation briefly comprises entrance hallway, living room, dining room, kitchen/diner, study, guest wc, four double bedrooms, bathroom & garage.
There is off street parking to the front. The front garden is walled and gated and features a profusion of mature and colourful shrubbery. A side entrance allows access through to the lovely rear garden which has been laid in lawn. There is a good size garage measuring 15ft x 11ft with rear access onto a quiet cul-de-sac. A boiler house can also be found here and offers plumbing for a washer & dryer.
This wonderful family home is sure to attract strong interest so early viewing is highly recommended!
Notice
Please note we have not tested any apparatus, fixtures, fittings, or services. Interested parties must undertake their own investigation into the working order of these items. All measurements are approximate and photographs provided for guidance only.

| Utility |
Supply Type |
| Electric |
|
| Gas |
|
| Water |
|
| Sewerage |
|
| Broadband |
|
| Telephone |
|
| Other Items |
Description |
| Heating |
|
| Garden/Outside Space |
|
| Parking |
|
| Garage |
|
| Broadband Coverage |
Highest Available Download Speed |
Highest Available Upload Speed |
| Standard |
|
|
| Superfast |
|
|
| Ultrafast |
|
|
| Mobile Coverage |
Indoor Voice |
Indoor Data |
Outdoor Voice |
Outdoor Data |
| EE |
|
|
|
|
| Three |
|
|
|
|
| O2 |
|
|
|
|
| Vodafone |
|
|
|
|
Broadband and Mobile coverage information supplied by Ofcom.